Case Study
A Lake House Remodel that Blends Memories with Modern Living
The Homeowners’ History with the Home
Some places become a part of our very identity. For this homeowner, this lake has always been that place. A shoreline where her childhood unfolded, surrounded by the love of her great-grandparents, who were among the original homeowners here. Her grandfather, a proud RPI graduate, and her grandmother, an Emma Willard alumna, helped shape the early story of this lakeside community. With such deep family roots, the pull to return has always been strong.
Now, life had come full circle. Together with her husband, they have returned to the lake not just to revisit memories, but to create new ones with their own children. Their vision for the remodel was about more than just design, it was about honoring the past while shaping a home that will continue to carry their family’s story forward for generations. As the homeowner shared in the video, “It’s very grounding being back here, it brings me back to my childhood, and I want my kids to have that same feeling, to make the same kinds of memories.” Every choice, from finishes to layout, was made with both heart and purpose.
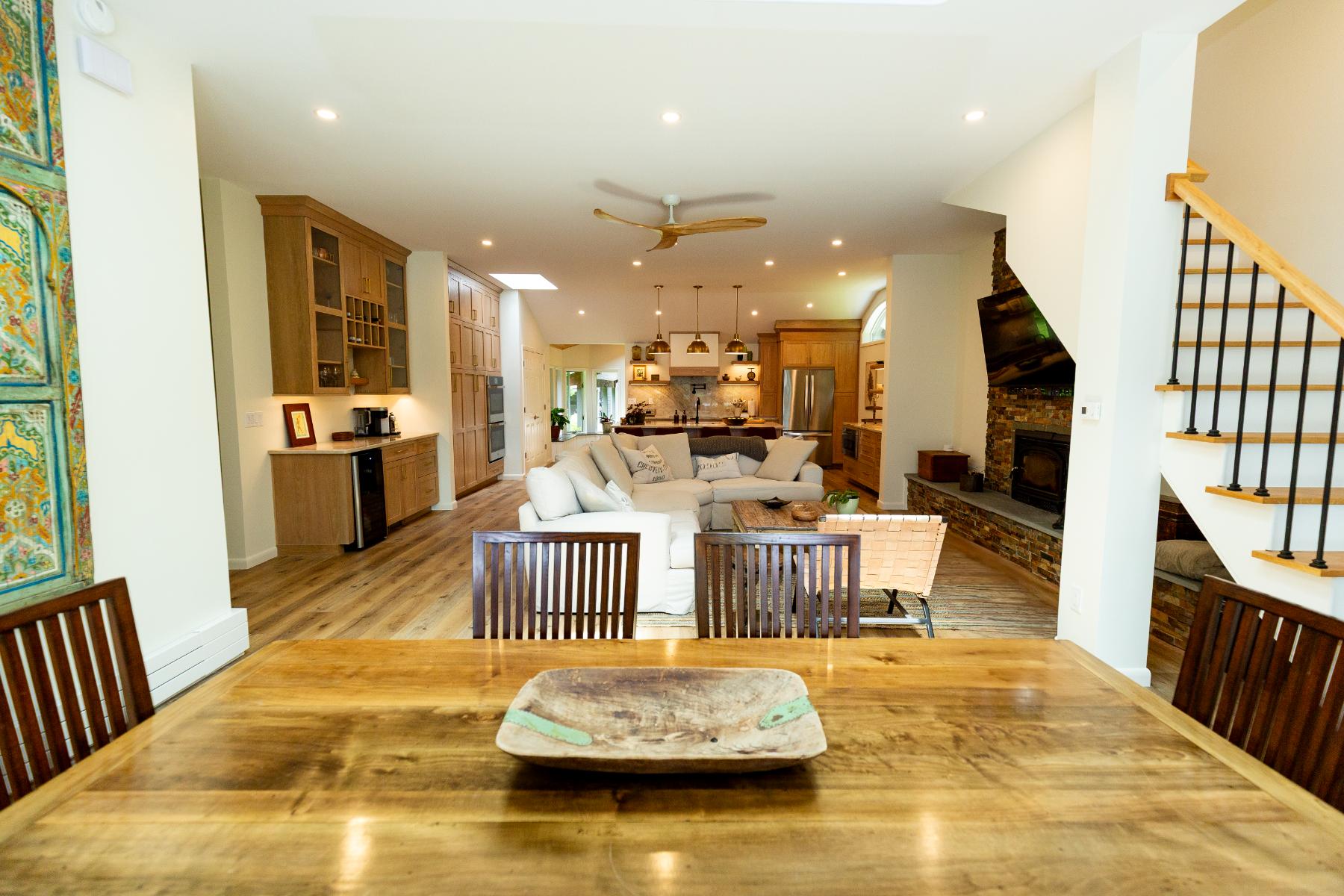
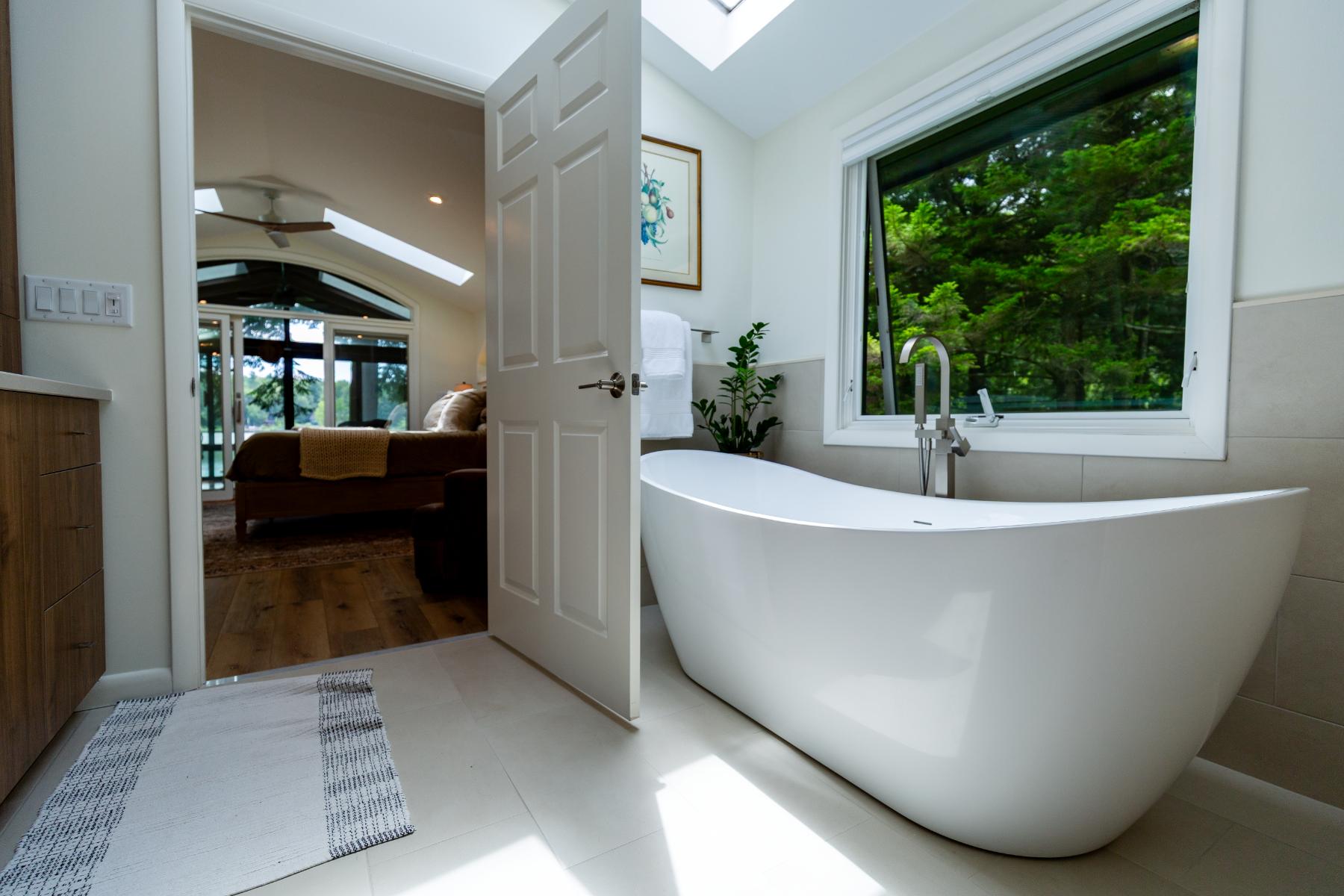
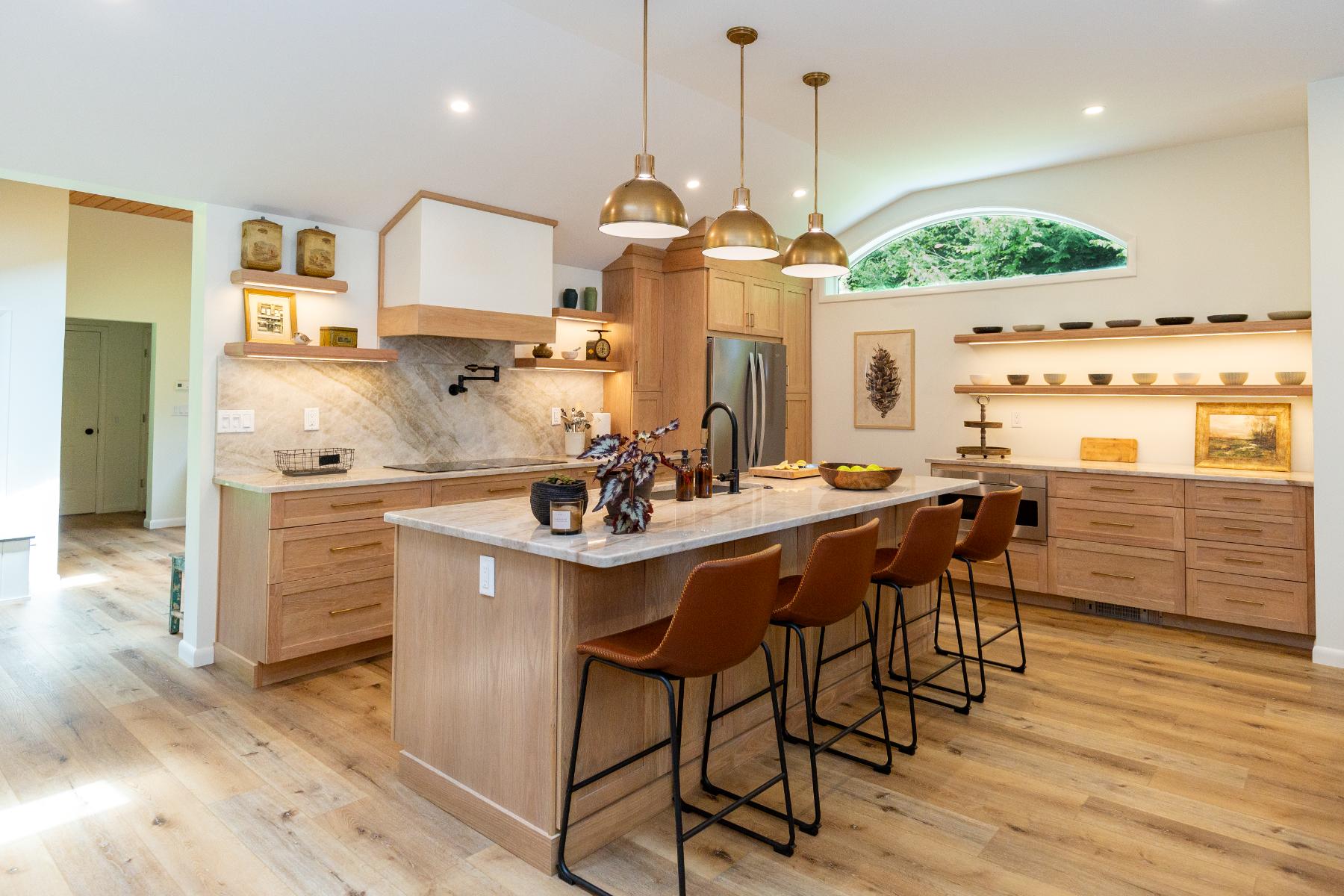
Design Elements
Design played a crucial role in bridging old and new. Clean lines, natural textures, and a warm palette were used to harmonize with the lakefront surroundings. Expansive windows and the addition of skylights maximize natural light and emphasize views of the water. Custom details unify the home, from the reimagined staircase to spa-like bathrooms and a welcoming mudroom. The result is a design that feels cohesive, modern, and timeless, one that enhances the beauty of the lake itself.
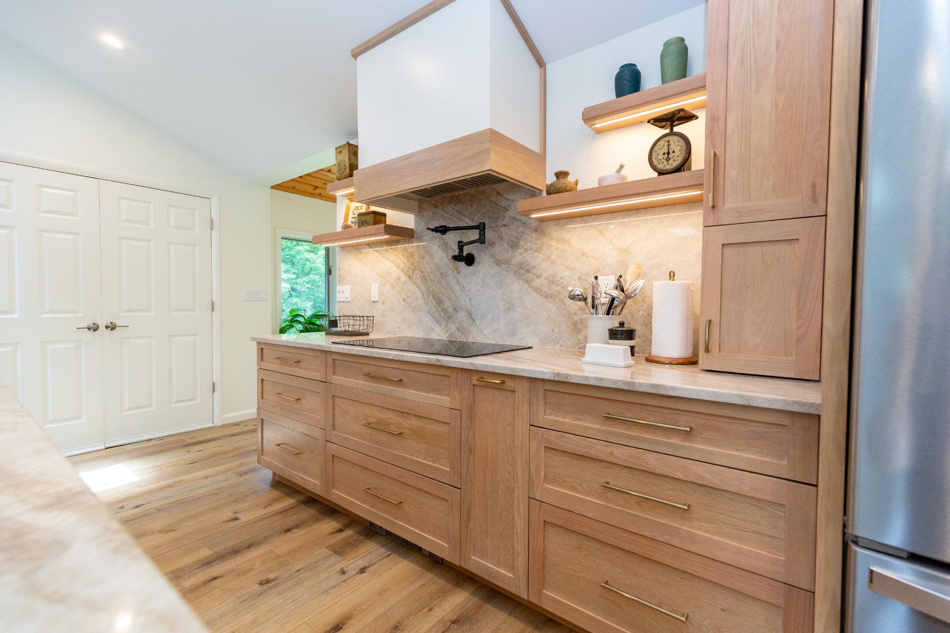
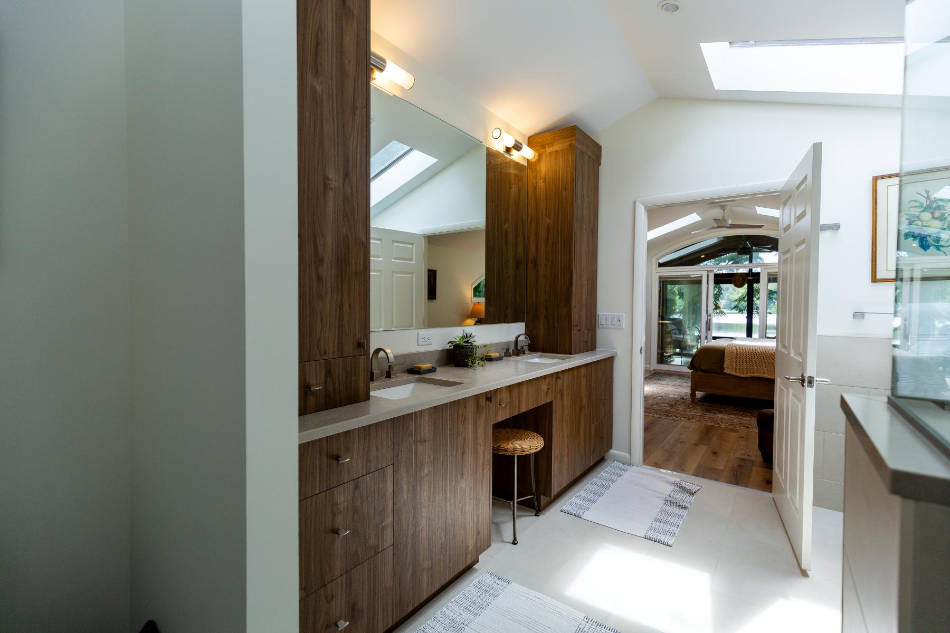
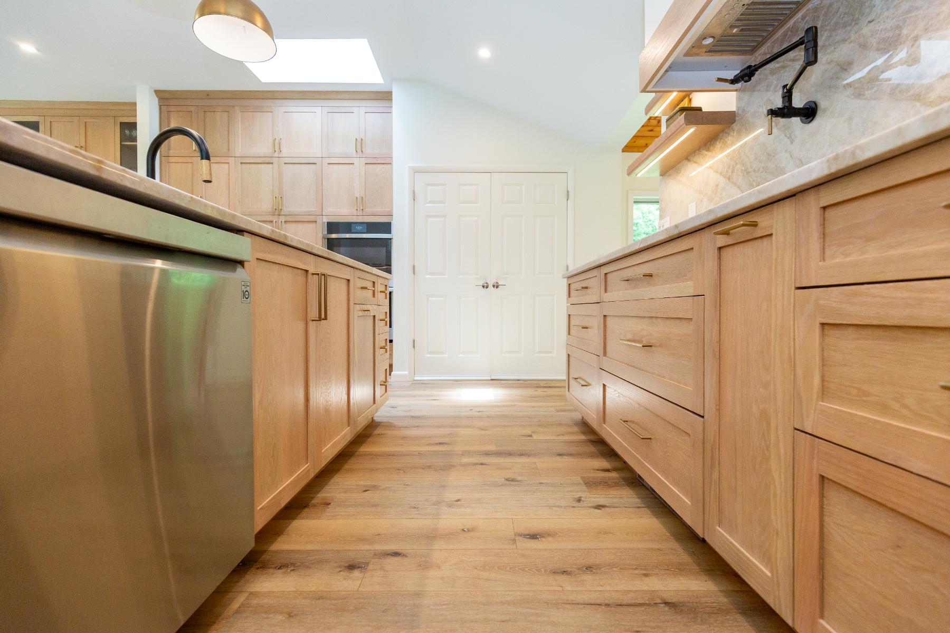
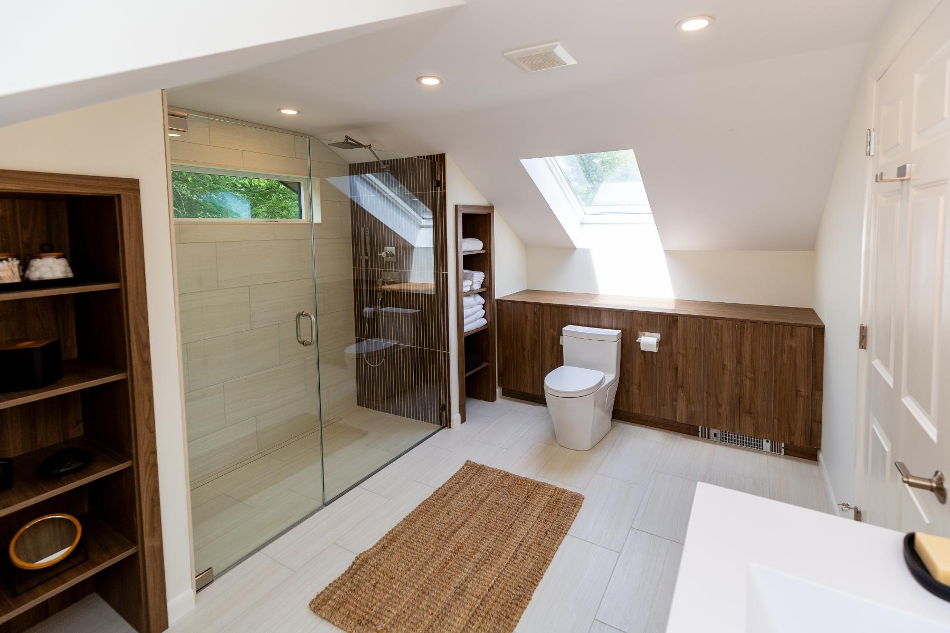
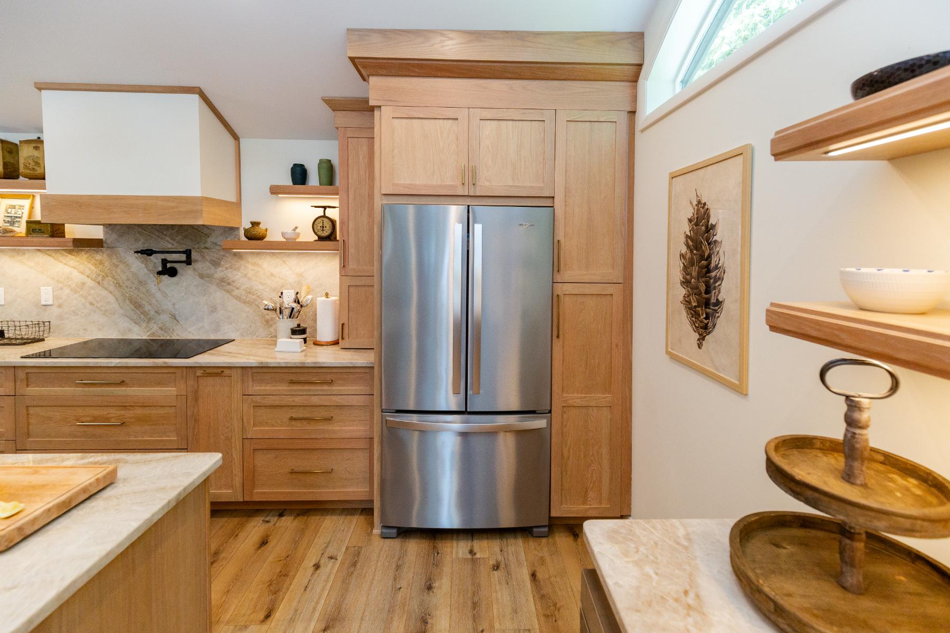
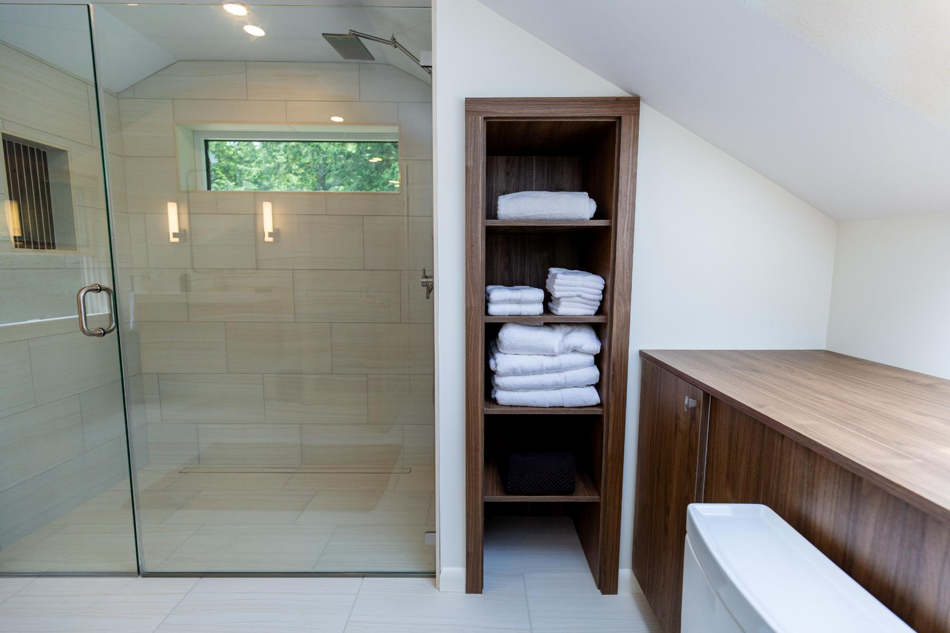
Project Scope and Vendors
In this whole-home remodel, our goal was to seamlessly blend modern functionality with the natural beauty of the lakefront setting. The project included updates to the kitchen, master bedroom, master bath, guest suite with full bath, mudroom, staircase, dining room, and the addition of skylights in the master bedroom and dining area. Each space was carefully designed to elevate comfort, improve flow, and provide a cohesive style throughout the home.
Through thoughtful design decisions, we tied every room together while maintaining a clear emphasis on the property’s greatest asset: its setting. Expansive views of the lake, abundant natural light, and a connection to nature were prioritized at every step. The result is a refreshed, harmonious, and inviting home, one that celebrates its surroundings while supporting the way the family lives today.
Some of the vendors that we used for this project were Century Shower Doors, Dal tile, Top Knobs, Hinkley lighting, Taj mahal quartzite MSI, Silestone Poblenou Suede Quartz, Mouser Cabinetry, Fabuwood Cabinetry, Schluter Systems, Brizo and Delta faucets, Kohler fixtures, Ruvati Sinks, Maidstone tub, Lighting Division, Pella Windows and Doors, Velux Sky Lights.
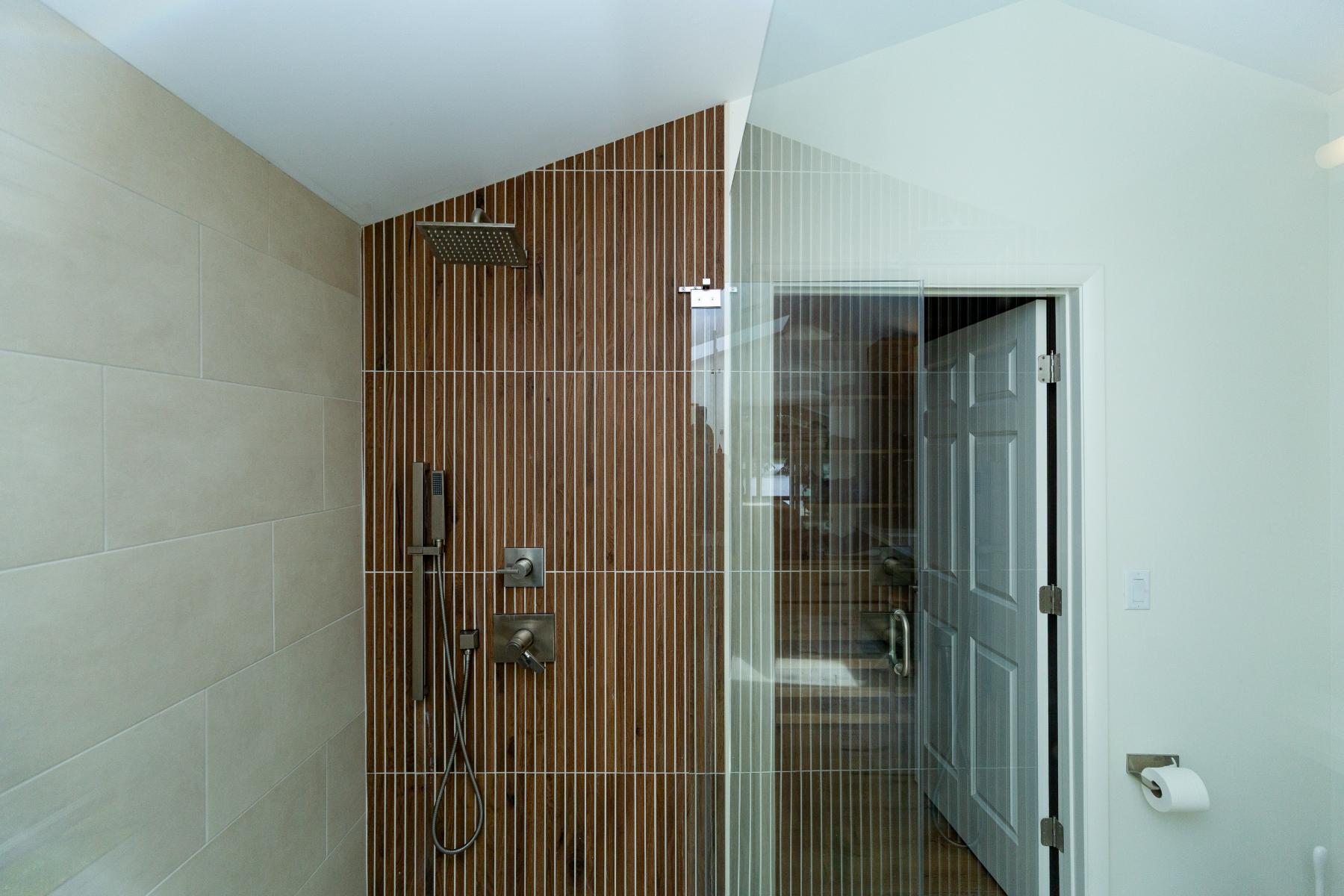
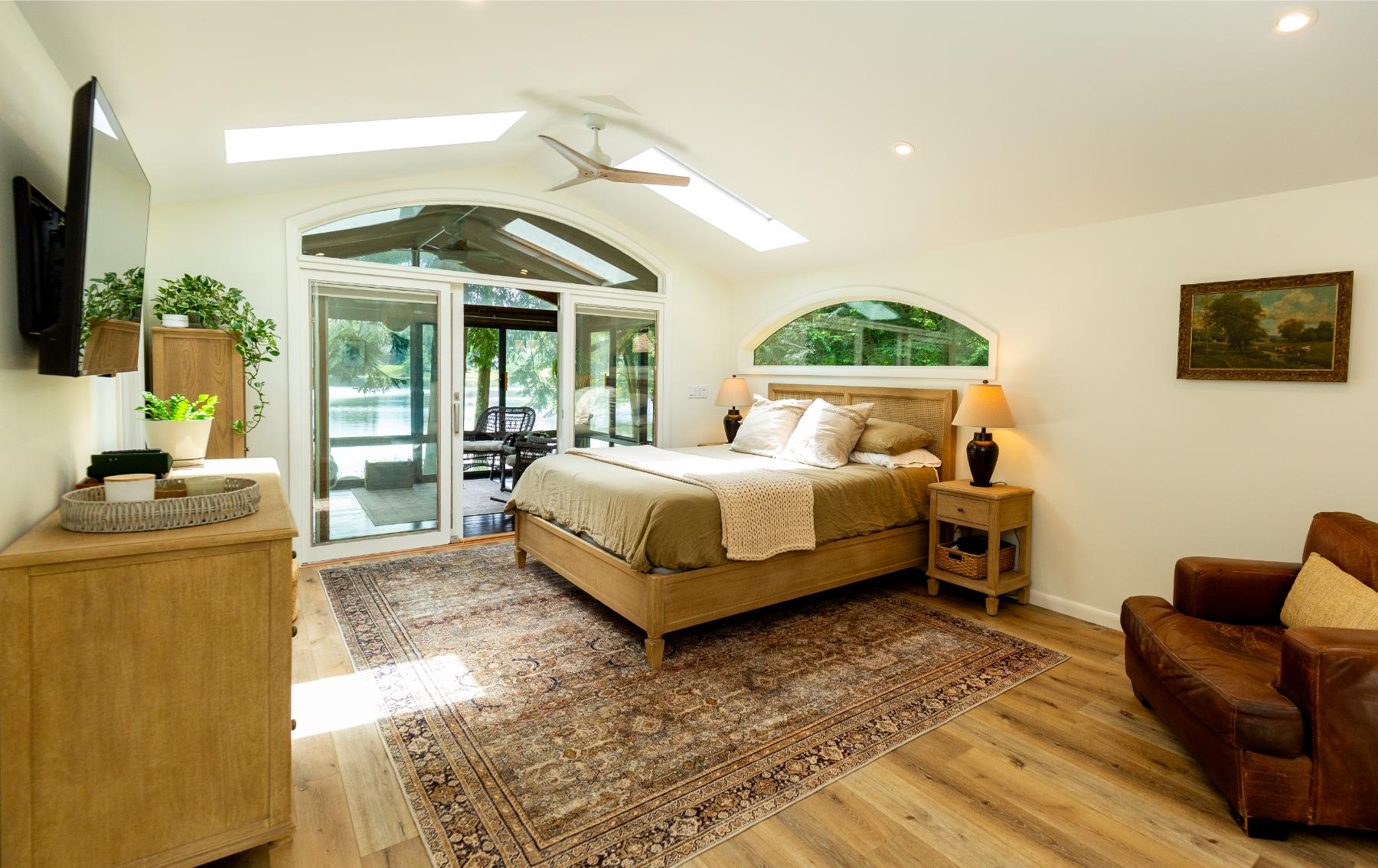
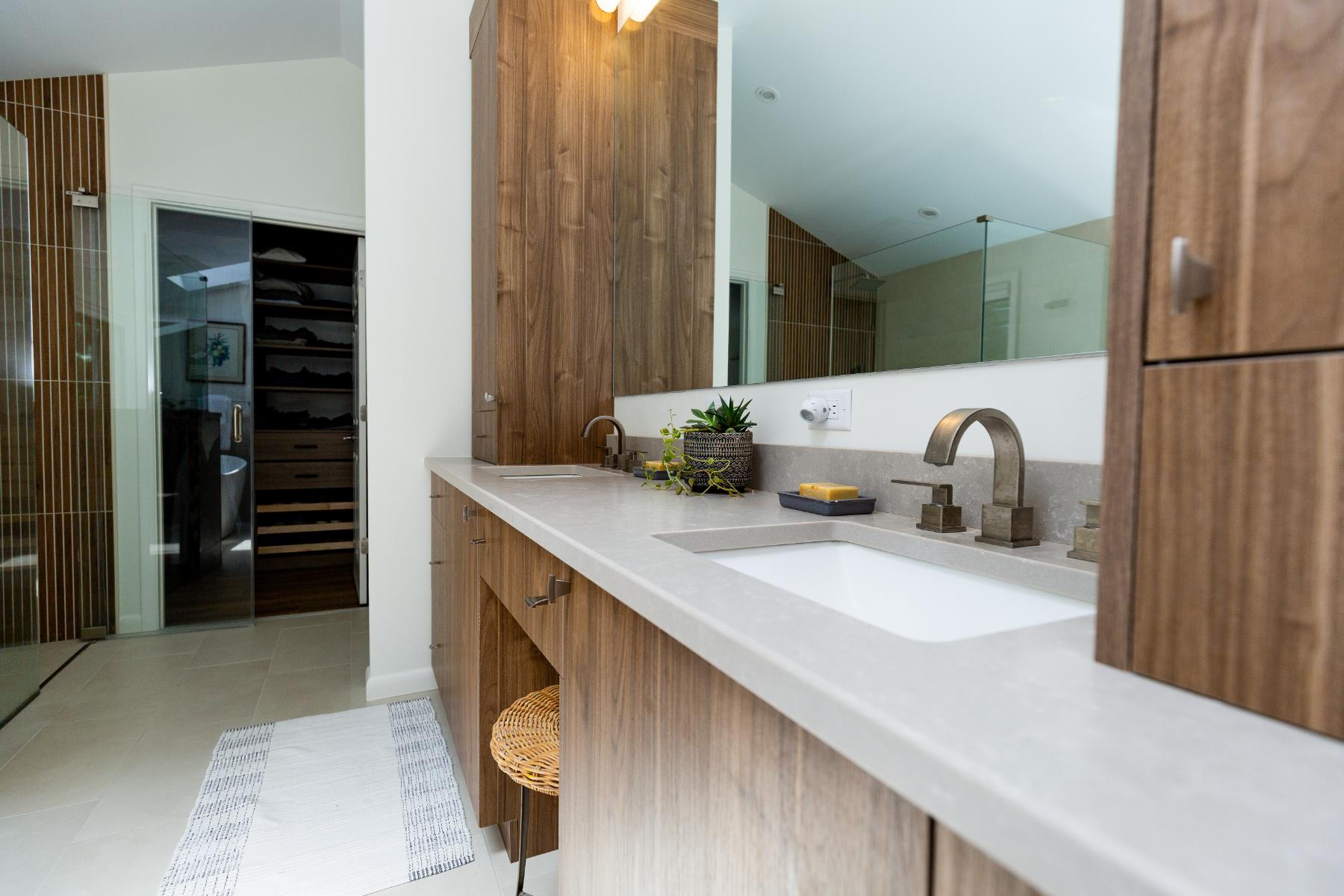
Give us a call today to start your project today! 518-915-1800

