What Is Involved in a Kitchen & Bathroom Remodel?
Every situation is different, and there are limitless options to choose from when renovating your home. The type of kitchen remodeling & bathroom remodeling we do is not one-size-fits-all. Each project is designed and developed according to the client’s tastes, preferences, budget, and timeline. We work with you at every step of the way to ensure that you’re informed and educated about all of the options available to you for transforming your home.
Step through this beautiful remodeling project we just did for your Colonie neighbors in Guilderland, listening to how happy the homeowner is with the entire project. We know it will excite you to want to work with us on your remodeling projects.
Now let’s go through some gorgeous pictures of this Kitchen & Bathroom Remodeling job in Guilderland. Starting with the Kitchen Remodeling portion, we begin by indicating there was a wall originally separating the kitchen and dining area and now there is bar height countertop. To brighten the room we added flush mount LED lights, undercabinet lighting and Puck Style accent lighting in glass cabinetry. The flooring is maple hardwood floors.

Next is a close up of the quartz countertop where the wall was. We also notice the subway tile backsplash, marble geometric mosaic tile, Delta touch faucet, cabinets with shaker door and gas range too. As we walk back into the kitchen you then can focus on the decorative hood, glass front cabinet doors and under counter microwave.
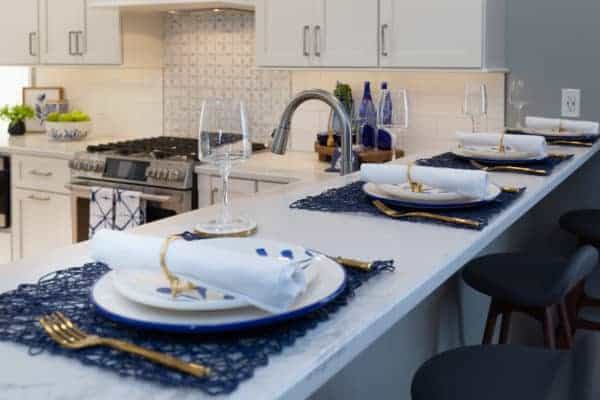

Now we look at some of the details of this kitchen remodel portion of the project. We begin with shaker style cabinet doors with crown moulding. Next we zoom in on the stainless steel single bowl undermount sink with Delta touch faucet. The area looks elegant with the white marble quartz countertop and subway tile. We really enjoy focusing on the marble mosiac backsplash with geometric pattern and how it matches with the white subway tile with brick pattern.
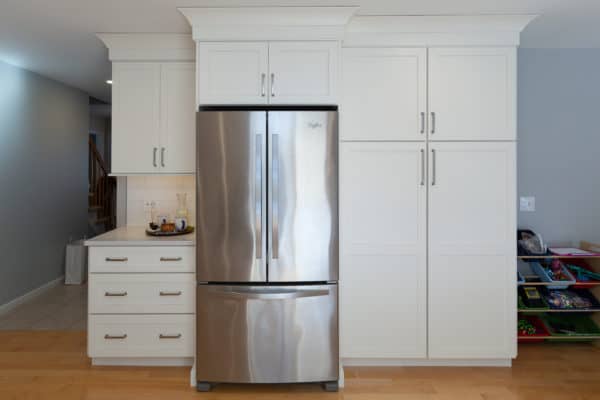
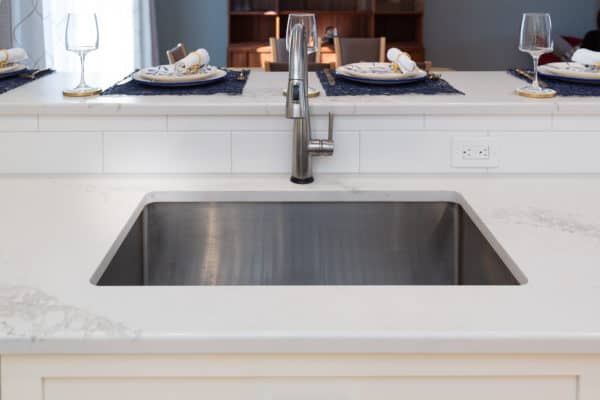
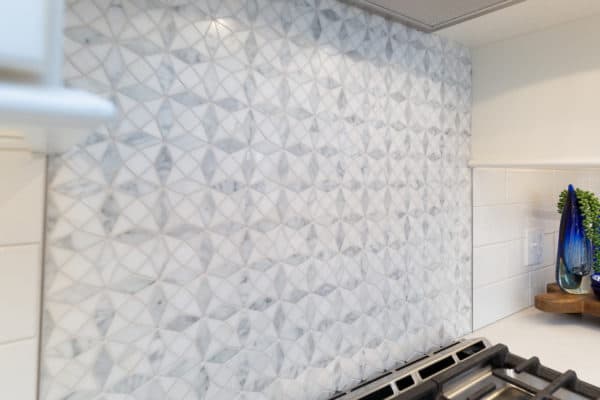
Now we will move to the bathroom remodeling portion of the project. It is a clean and bright look with a frameless shower door, rainfall shower head and tile niche. Included is a rhombus mosaic tile on the shower floor matched with a 12×24 faux marble tile on a vertical brick pattern and a marble threshold.
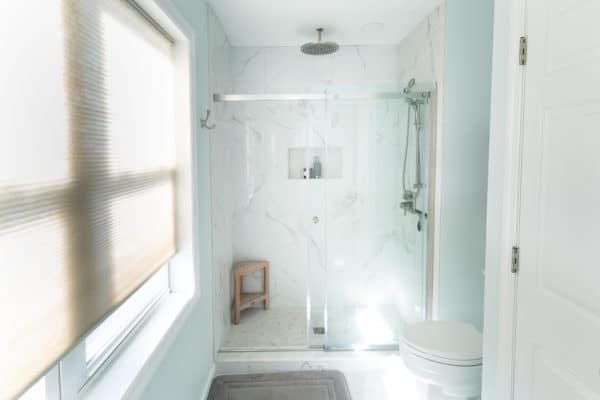
Here we show the frameless mirrors, quartz bathroom vanity countertop, inset cabinetry, and double bowl vanity sink with single handle bathroom faucets.

Now we look at some of the details of this bathroom remodel portion of the project. The 12×24 vertical brick pattern is matched so well with the rhombus tile.
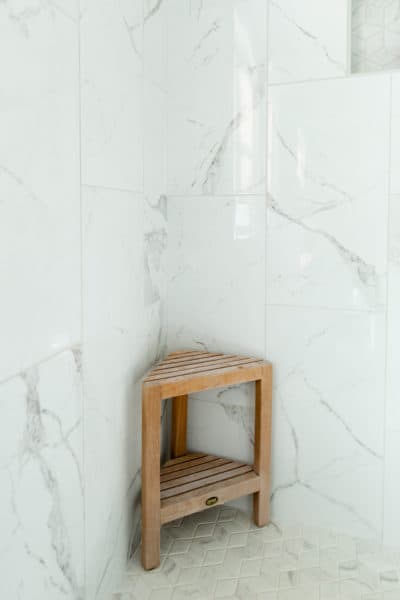
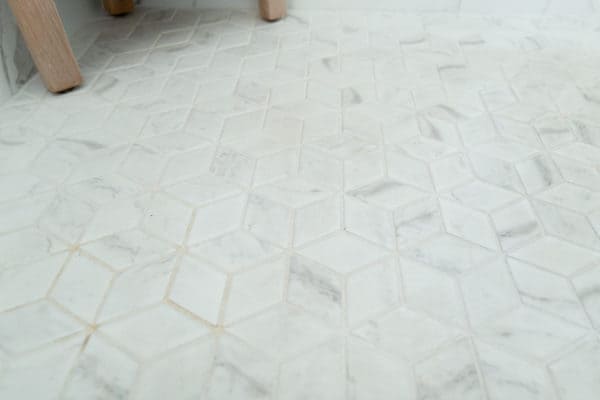
We still have so much more for you to see and get ideas with. So check out many more pictures in our Kitchen Remodeling Portfolio and Bathroom Remodeling Portfolio, and so much more from our other listed categories.
Need more? Then please read some of our remodeling contractor reviews.
Our Invitation to You
Over the past decade, Dan Razzano and his team of professional remodeling contractors have helped so many homeowners throughout Guilderland, Colonie and the surrounding areas transform their homes. We truly enjoy the unique aspects of each project and the different preferences that our clients value.
From any individual service to full renovations, our design and remodeling teams will create a home you will be proud of for years to come.
We invite you to contact Razzano Homes & Remodelers with any questions you may have about updating or transforming your home, and we look forward to potentially working with you.

